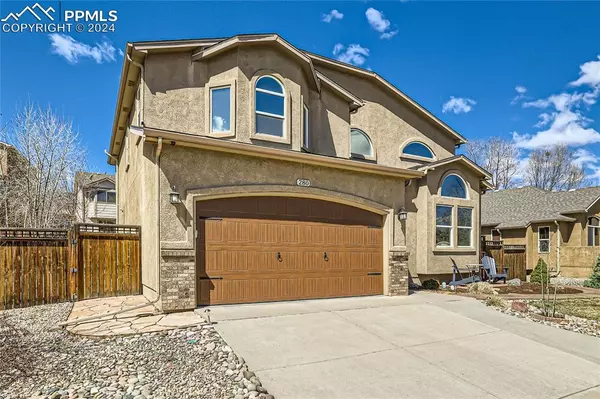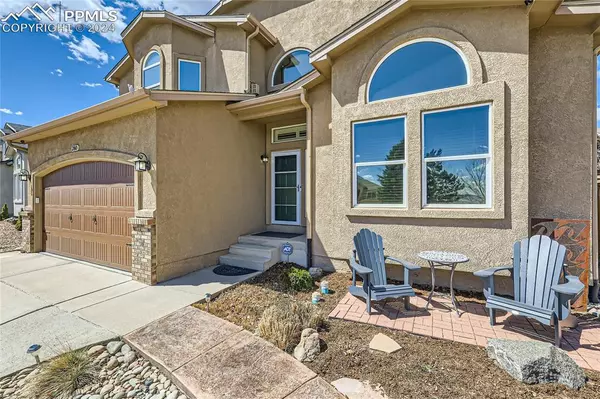For more information regarding the value of a property, please contact us for a free consultation.
280 Pyrite TER Colorado Springs, CO 80905
Want to know what your home might be worth? Contact us for a FREE valuation!

Our team is ready to help you sell your home for the highest possible price ASAP
Key Details
Sold Price $697,500
Property Type Single Family Home
Sub Type Single Family
Listing Status Sold
Purchase Type For Sale
Square Footage 3,760 sqft
Price per Sqft $185
MLS Listing ID 3069007
Sold Date 05/24/24
Style 2 Story
Bedrooms 5
Full Baths 2
Half Baths 2
Three Quarter Bath 1
Construction Status Existing Home
HOA Y/N No
Year Built 2005
Annual Tax Amount $1,852
Tax Year 2022
Lot Size 7,233 Sqft
Property Sub-Type Single Family
Property Description
Welcome to your dream home! Nestled in a serene neighborhood, this 2-story 5 bedroom, 5 bath gem is the epitome of modern elegance and comfort. Step inside to discover a fully remodeled sanctuary boasting timeless finishes and features throughout. The main level greets you with hand-scraped hickory wood flooring, creating an inviting ambiance in the open living space. With vaulted ceilings and an open floor plan, this area is perfect for entertaining guests or simply unwinding after a long day. Need a quiet space to work? No problem! The main level bedroom offers versatility, easily converted into an office or den to suit your needs. In addition, the main level boasts a front room, formal dining room, spacious kitchen, and family room with gas fireplace, eat-in kitchen dining area with built-in seating, laundry room, half bathroom for guests, and lots of windows for bright natural light. Upstairs, indulge in luxury with three spacious bedrooms, including a giant primary bedroom suite with an attached bath, bay window and updated gas fireplace. The newly renovated primary bathroom suite is a retreat in itself, featuring a rain shower, soaking tub, and a walk-in closet that's sure to impress. Convenience meets innovation with a laundry chute, making chores a breeze. The basement is an entertainer's paradise, featuring a separate ensuite with an updated private bathroom, ideal for guests or extended family. Enjoy gatherings in the great room, complete with a wet bar, or utilize the additional space for a home gym, office or recreation area. Step outside to your private backyard oasis, where stamped concrete patio, flagstone walkway, and a gazebo await. Whether you're hosting summer barbecues or simply enjoying a quiet evening under the stars, this outdoor space is sure to delight. With new HVAC, Water Heater and AC systems (2023) ensuring year-round comfort, this home truly has it all. Don't miss your chance to own this meticulously crafted masterpiece.
Location
State CO
County El Paso
Area Crown Hill Mesa
Interior
Interior Features 5-Pc Bath, 9Ft + Ceilings, French Doors, Great Room, Vaulted Ceilings, Other, See Prop Desc Remarks
Cooling Ceiling Fan(s), Central Air, See Prop Desc Remarks
Flooring Carpet, Ceramic Tile, Stone, Tile, Wood
Fireplaces Number 1
Fireplaces Type Main Level, Upper Level, See Remarks
Appliance Dishwasher, Disposal, Dryer, Microwave Oven, Other, Oven, Range, Refrigerator, Washer
Laundry Main
Exterior
Parking Features Attached
Garage Spaces 2.0
Fence Rear
Utilities Available Cable Available, Cable Connected, Electricity Available, Electricity Connected, Natural Gas Available, Telephone, Other, See Prop Desc Remarks
Roof Type Composite Shingle
Building
Lot Description Level, Meadow, Mountain View, Trees/Woods, View of Pikes Peak, View of Rock Formations, See Prop Desc Remarks
Foundation Full Basement
Water Municipal
Level or Stories 2 Story
Finished Basement 100
Structure Type Frame
Construction Status Existing Home
Schools
School District Colorado Springs 11
Others
Special Listing Condition Not Applicable
Read Less

GET MORE INFORMATION




