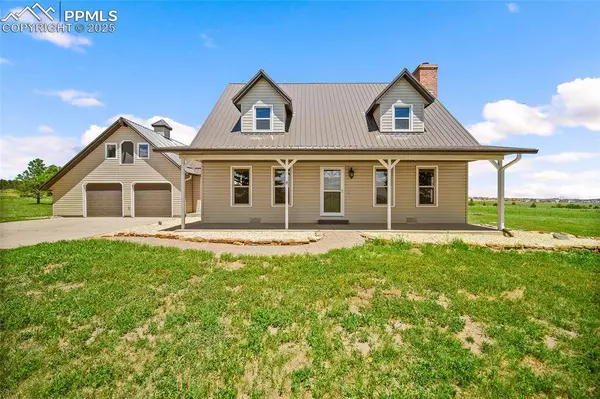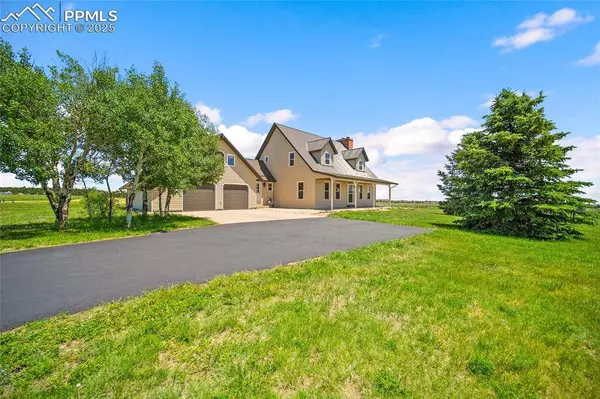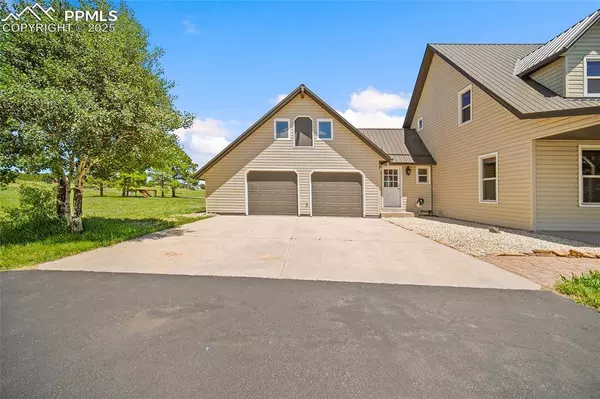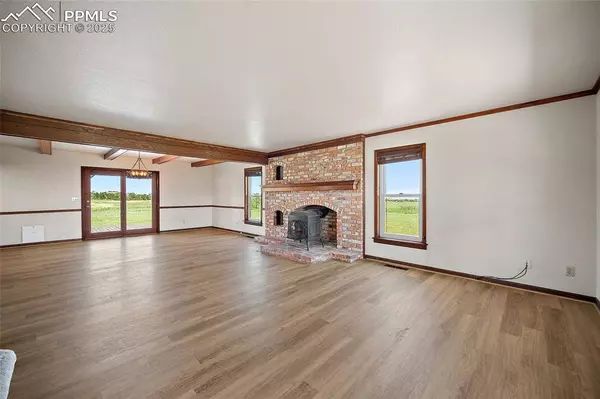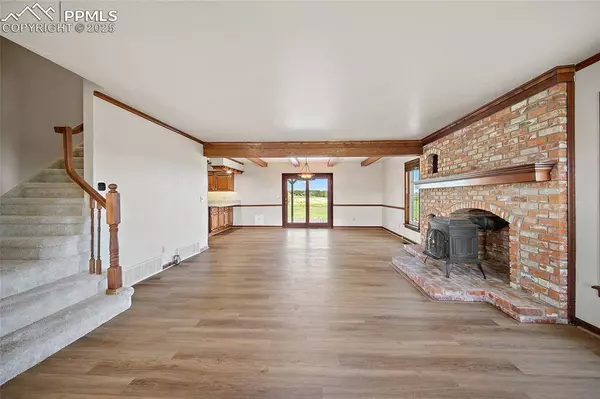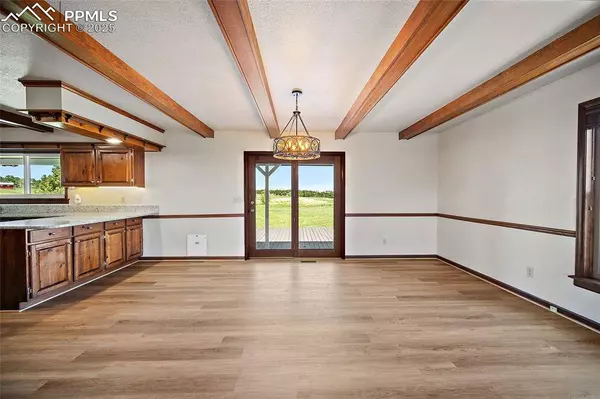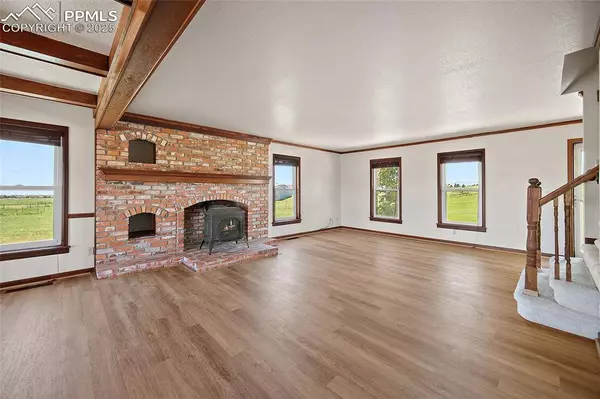
GALLERY
PROPERTY DETAIL
Key Details
Property Type Single Family Home
Sub Type Single Family
Listing Status Active
Purchase Type For Sale
Square Footage 1, 824 sqft
Price per Sqft $391
MLS Listing ID 9904775
Style 2 Story
Bedrooms 3
Full Baths 2
Three Quarter Bath 1
Construction Status Existing Home
HOA Y/N No
Year Built 1985
Annual Tax Amount $2,820
Tax Year 2024
Lot Size 4.750 Acres
Property Sub-Type Single Family
Location
State CO
County El Paso
Area Stapleton Estates
Building
Lot Description Level, Meadow, Mountain View, Spring/Pond/Lake, Stream/Creek, Trees/Woods, View of Pikes Peak, View of Rock Formations, See Prop Desc Remarks
Foundation Crawl Space, Slab, Other
Water Well
Level or Stories 2 Story
Structure Type Framed on Lot,Frame
Construction Status Existing Home
Interior
Interior Features Other, See Prop Desc Remarks
Cooling Ceiling Fan(s), Central Air
Flooring Carpet, Stone, Luxury Vinyl
Fireplaces Number 1
Fireplaces Type Main Level, Two, Upper Level, Wood Burning, Wood Burning Stove, See Remarks
Appliance Dishwasher, Disposal, Dryer, Microwave Oven, Oven, Range, Refrigerator, Washer
Laundry Main
Exterior
Parking Features Attached
Garage Spaces 2.0
Fence All
Utilities Available Cable Connected, Electricity Connected, Natural Gas Connected
Roof Type Metal
Schools
Middle Schools Falcon
High Schools Falcon
School District District 49
Others
Miscellaneous Attic Storage,High Speed Internet Avail.,Horses(Zoned for 2 or more),Kitchen Pantry,Other,RV Parking,See Prop Desc Remarks,Workshop
Special Listing Condition Not Applicable
Virtual Tour https://view.oldglorymediaco.com/order/c34e2159-d05a-41db-6cab-08dda3e12496?branding=false
SIMILAR HOMES FOR SALE
Check for similar Single Family Homes at price around $715,000 in Colorado Springs,CO

Active
$790,000
7615 Maverick RD, Colorado Springs, CO 80908
Listed by REMAX PROPERTIES5 Beds 3 Baths 3,072 SqFt
Active
$484,900
8172 Manor House WAY, Colorado Springs, CO 80908
Listed by New Home Star LLC3 Beds 3 Baths 1,826 SqFt
Pending
$648,311
9601 Jack Helm DR, Colorado Springs, CO 80908
Listed by New Home Star LLC4 Beds 4 Baths 2,869 SqFt
CONTACT


